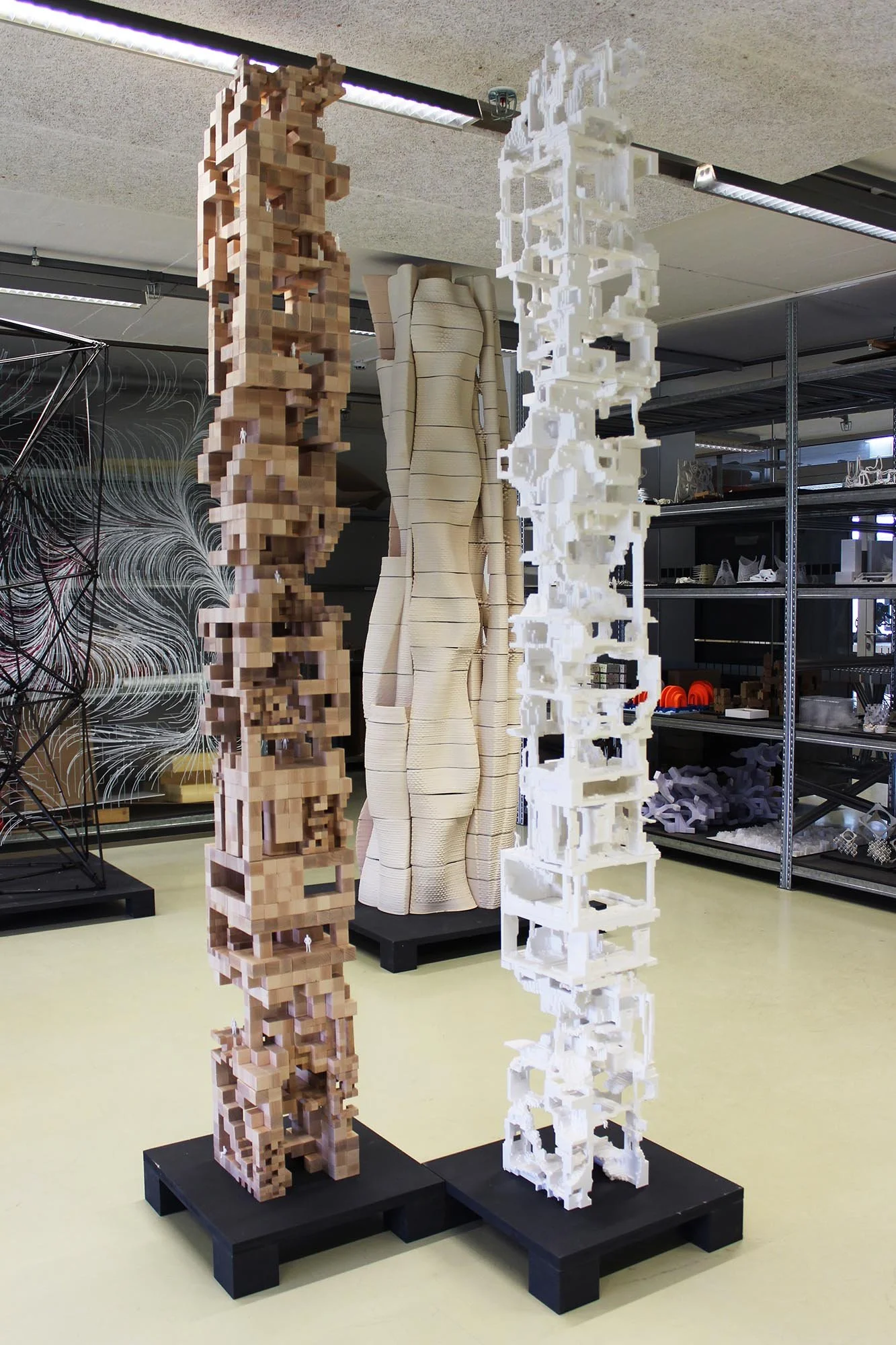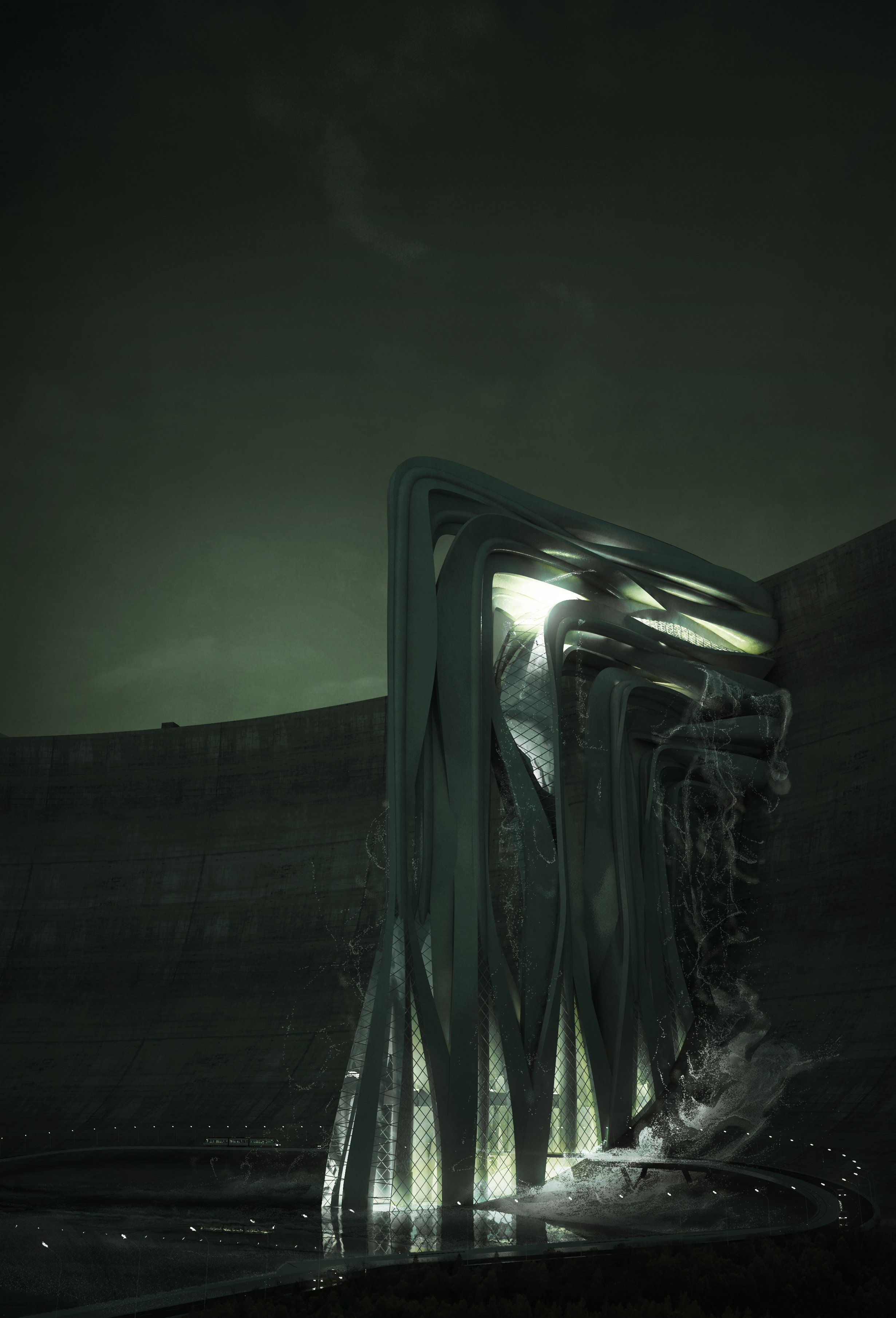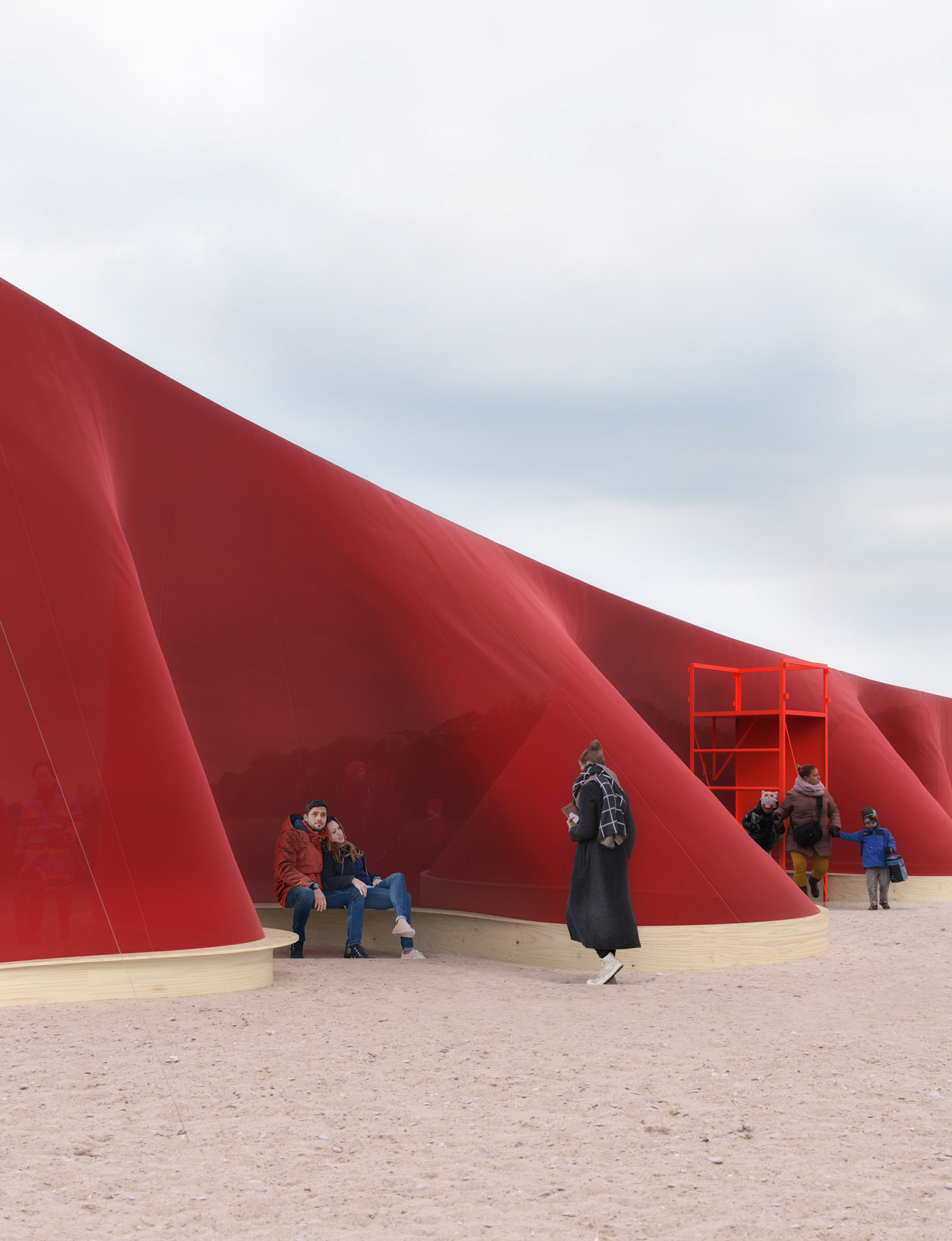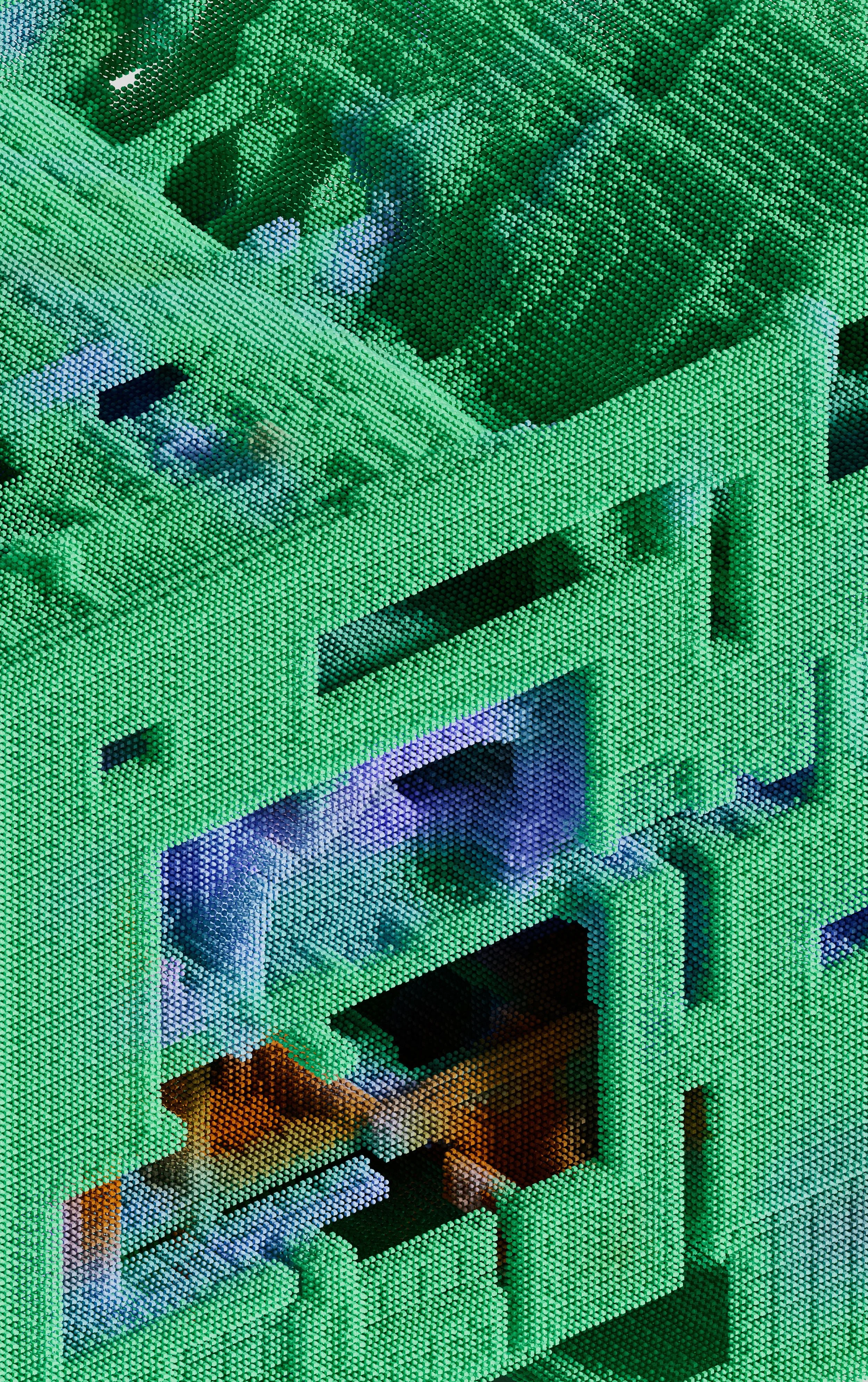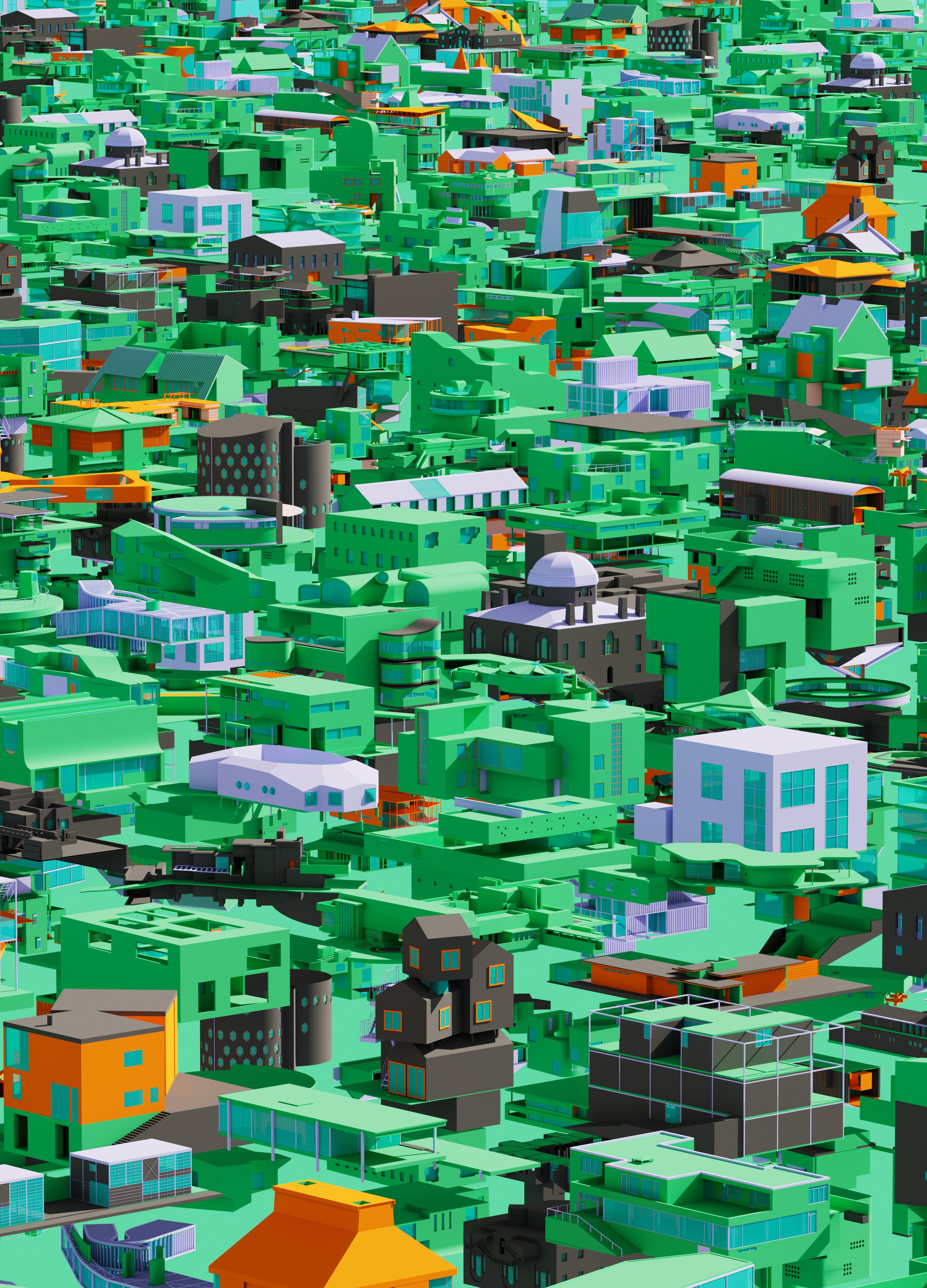Teaching
SELECTED TEACHING 2020-2024
INTERTWINING CULTURES
MSc. Design Studio 1st semester 2021 - Uni. Innsbruck
Co-teachers: Alexandra Mosi & Julia Bigerl
Today, a record number of the world’s population is displaced. More people than ever before are finding themselves in a country and a culture which is different from their own. We argue that an architecture that reflects various cultures can facilitate an improved dialogue and help establish a new shared identity of space in which everyone can see fragments of their own traditions. Architecture can shape human behaviour, and therefore societies need architecture to be sensitive to their inhabitants’ respective cultures. We believe it is important to investigate how foreign cultures can blend, mix or clash, and how this can be reflected through architecture and space. This creates hybrid articulations, patterns, and shapes with new multifaceted identities - an architecture that is both looking back and ahead, one that will fuse divisions, encourage exchange and offer new paths for integration. The task was to design a cultural research and community centre in Austria, - a think thank for cultures.
Images by Katrin Stöhr, Luis Navarro Preuß, Arne Knoll, Maja Wolf, Veronika Krumm, Katrin Reichel, Daniela Aichner, Djamel Rahmani, Michael Hetzenauer, Raphael Resch, Mirco Fantini
IT´S MORPHIN TIME!
BSc. Design Studio 4st semester 2023 - Uni. Innsbruck
Co-teacher: Julian Höck
As our society changes, the roles and functions of our buildings need to adapt. Adaptive reuse involves transforming existing buildings so that they may serve a new purpose. This act of reutilization not only minimizes the carbon footprint of a new project, but also morphs the past and the present, while offering the chance to mix the local and the foreign - establishing new hybrid building identities. The studio's goal was to explore how these new hybrid identities can create an architecture that anchors the past in the present and reflects and embraces the cultural diversity in which they operate. This was done through the design of a selfsustaining community within existing buildings in and around Innsbruck.
Images by Denise Dobiasch, Helena Fernsebner, Fiona Fischle, Flurina Otto, Lilly Krüger, Maria Leitner, Jakob Leismüller, Konstantin Aeugle, Fabio Fornezzi, Tobias Pegelow, Alin Kemenater, Madeleine Ostermann, Sophia Marte, Nina Göldi
DIGITAL INJECTIONS
Post-grad. course 2021 - Uni. Innsbruck & Destination Wattens
Co-teachers: Alexandra Moisi & Victor Engels Suarez
Designing Future Realities is a post-graduate programme offered by the University of Innsbruck in cooperation with Destination Wattens. In an interdisciplinary approach, specific projects are developed that culturally interweave individual disciplines such as architecture, fashion, contemporary and applied arts and technology. The program is intended for university graduates but is also open to professionals from related fields, such as architecture, fashion, graphic design, contemporary and applied arts, technology, photography, as well as product and industrial design.
Through the creation of a series of digital injections relating to Innsbruck & Wattens, the advanced design studio explored and speculated on how spatial computing can occupy and transform the urban spaces surrounding the campus. The participants were introduced to the toolsets necessary for developing their own augmented reality app, and became familiar with techniques for how to add virtual properties to physical places, manipulating forms, materiality, functions, etcetera in the process. The advanced design studio culminated in a virtual exhibition on-sites.
Images by Julia Bigerl, Charlotte Thorn, Jonas Maria Mertens, Simon Graf, Lukas Nagel
Figure/Ground.Feature/Cloud
BSc. Design Studio 5th semester 2020 - Uni. Innsbruck
Co-teachers: Stefan Rutzinger, Viktoria Sandor, David Stieler & Johannes Schlusche
Perception theory highlights the figure-ground organization essential for visual object recognition. Here, figures distinctly stand out from their backgrounds. This concept is evident in architecture, especially through the Nolli map. This graphical tool, used in urban planning, clearly displays urban morphology, emphasizing scale, dimension, and edge conditions. However, this traditional representation simplifies architecture into a binary view, presenting it as unchanging and monumental.
In our design studio, we question this binary perspective of architecture. Instead, we delve into innovative design and notation forms, seeking spaces that transcend the conventional built-unbuilt distinction. The term "cloud," both elusive and multi-faceted, represents these alternative perspectives. Our models evolve, showcasing fluid figurativeness that prioritizes informative processes over fixed notions.
Our students will collaborate at the cutting-edge CERN research campus in Switzerland. Each project will probe the design requirements for future research facilities, emphasizing both knowledge generation and dissemination. Can we craft new spatial perceptions through creative synthesis? And what aesthetic discoveries await us?
Images by Amy Ehinger, Josefine Blomdahl, Victor Engelhard Suaraez, Michael Hetzenauer, Manue Roseanuer, Maximilian Trojer
AUTOCOMPLETE ARCHITECTURE
BSc. Seminar 4th semester 2023 - Uni. Innsbruck
Co-teachers: Shervin Rasoulzadeh & Vinzent Hadschieff
The seminar titled “Autocomplete Architecture - Design Generation from 3D models” aimed to provide an in-depth look into the application of machine learning in concept modelling for architecture. Today AI tools are increasingly being used as an inspiration for design generation. Whereas the most popular applications such as Midjourney, Dalle-2 and Stable Diffusion operate exclusively on images, the seminar utilized detailed 3D models as a starting point. During the seminar, the participants had the opportunity to train, experiment and test an autocomplete function for design generation (shape completion) and then work together to fabricate and assemble a part of an auto-generated architectural model.
Partially funded by the Austrian Science Fund (FWF) project F77 (SFB “Advanced Computational Design”)
POINT, PIXEL, PRINT
BSc. Seminar 4th semester 2022 - Uni. Innsbruck
Co-teachers: Viktoria Sandor & Johannes Schlusche
In recent years there has been an increasing focus on 3d point clouds in architectural design processes. Due to their lightweight representation and the availability of 3d capturing devices and processing tools, 3d point clouds have become a powerful geometry class for representing physical spaces, objects and concepts. While the benefits of using point cloud visualization are established, design methods with point clouds and their physical materialization remain underexplored.
The course established an interplay between points, pixels and physical models, by utilizing 2d images as a medium for the manipulation and materialization of 3d shapes. Collaboratively workflows were tested, where point clouds were utilized to encode complex 3d models into 2d pixel plots. The resulting images were then used as input for large-scale physical models. The goal was to explore traditional image editing techniques as a design tool for the generation and production of new 3d shapes with discrete qualities.
Partially funded by the Austrian Science Fund (FWF) project F77 (SFB “Advanced Computational Design”)
POINT INFORMED CLAY
BSc. Seminar 4th semester 2023 - Uni. Innsbruck
Co-teachers: Viktoria Sandor, Julian Jauk & Vinzent Hadschieff
The course focused on designing and fabricating a full-scale column system using clay 3D printing. The course set out to collaboratively design a column system within a 1x1x3 meter bounding box, using volumetric principles and digital design, structural analysis, and optimization tools to guide our work. The course was divided into two workshop sessions: design, analysis and optimization, and fabrication and assembly. By the end of the course, the participants had gained a thorough understanding of clay 3D printing and proficiency in digital design tools such as Rhino, Grasshopper, Karamba3D, and point cloud manipulation.
Partially funded by the Austrian Science Fund (FWF) project F77 (SFB “Advanced Computational Design”)
SPATIAL CONFABULATION
BSc. Short Design Studio 1st semester 2022 - Uni. Innsbruck
Co-teacher: Alexandra Moisi
In recent years, the interest in finding the role of machine learning in architectural design processes has increased drastically. While artificial neural networks are often favoured for their ability to generate fast outputs, they also provide us with new spaces of traits, assembling unknown patterns and connections based on the data they are trained on. By communicating with these spaces - feature spaces, solution spaces, embedding spaces or latent spaces - it is possible to explore architectural issues along a new computational paradigm.
This course explored architectural traits through the feature space within these multimodal networks (Mid-journey, Dalle2 and Stable Diffusion etc.). Different workflows were introduced and combined creatively to incrementally develop volumetric designs. The process translated words to images to drawings to intricate 3D chunks, which were assembled into complex spatial compositions during a six-week-long design course.
Images by Melina Baumgartner, David Ayva, Richard Lohr, Anna Ziener, Rudolf Merckle, Johannes Wetzel, Joanna Lehnis, Niko Persic, Maximilian Henninger, Sarah Zuber, Annika Röhm, Ani Rutsch, Dno Zukioc, Max Zörer, Niklas Krantz, Annelie Dissmann, Johanna Wurm, Raphael Pertl, Lukas Fröhlich


























































