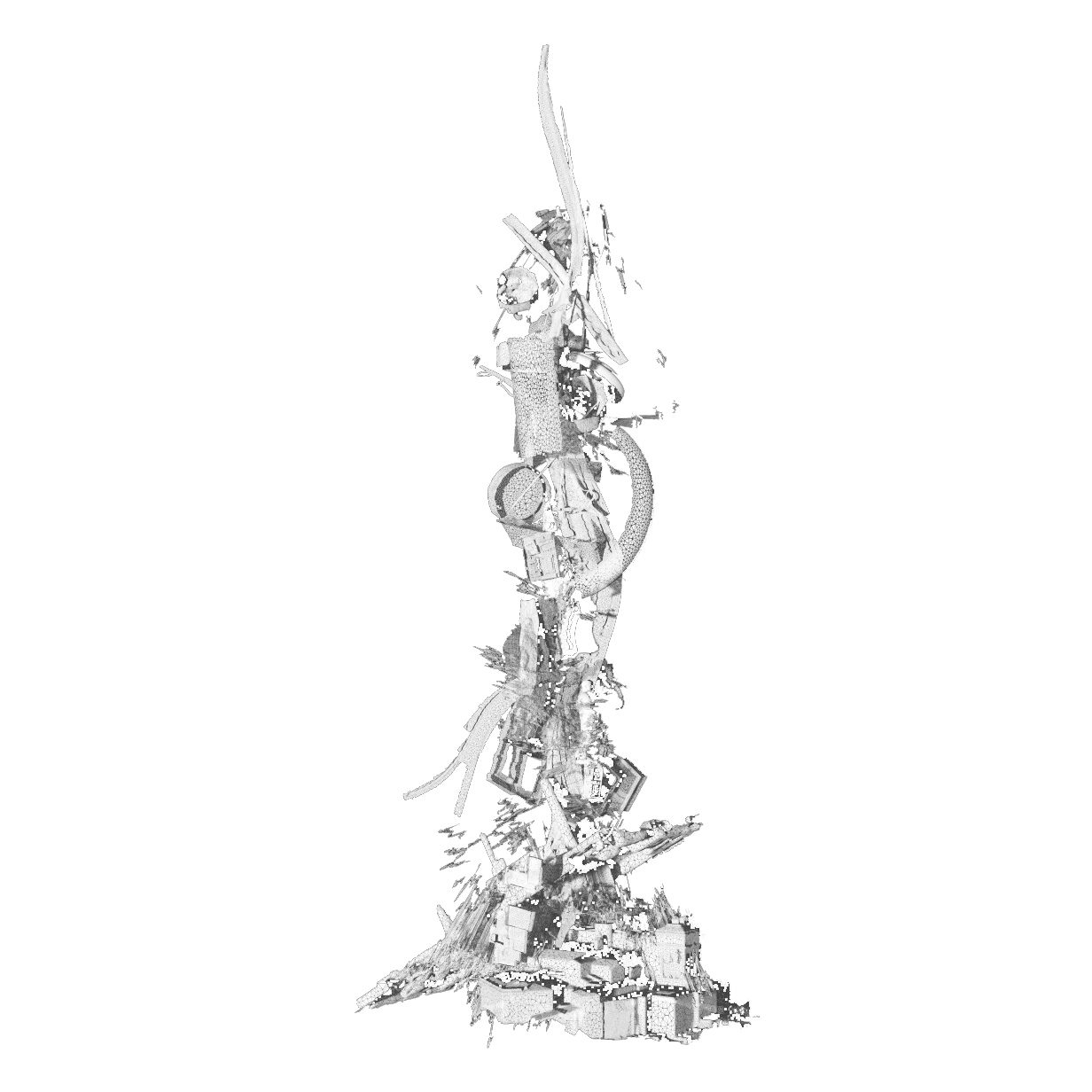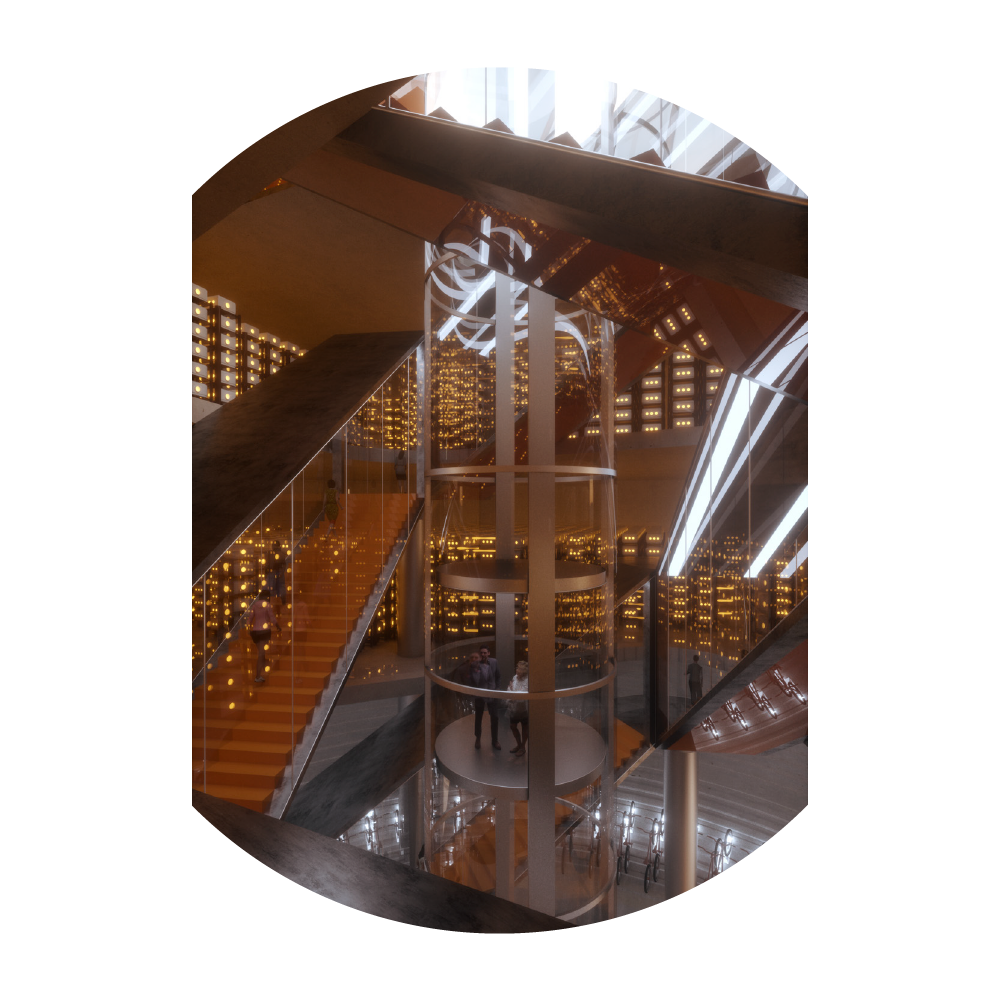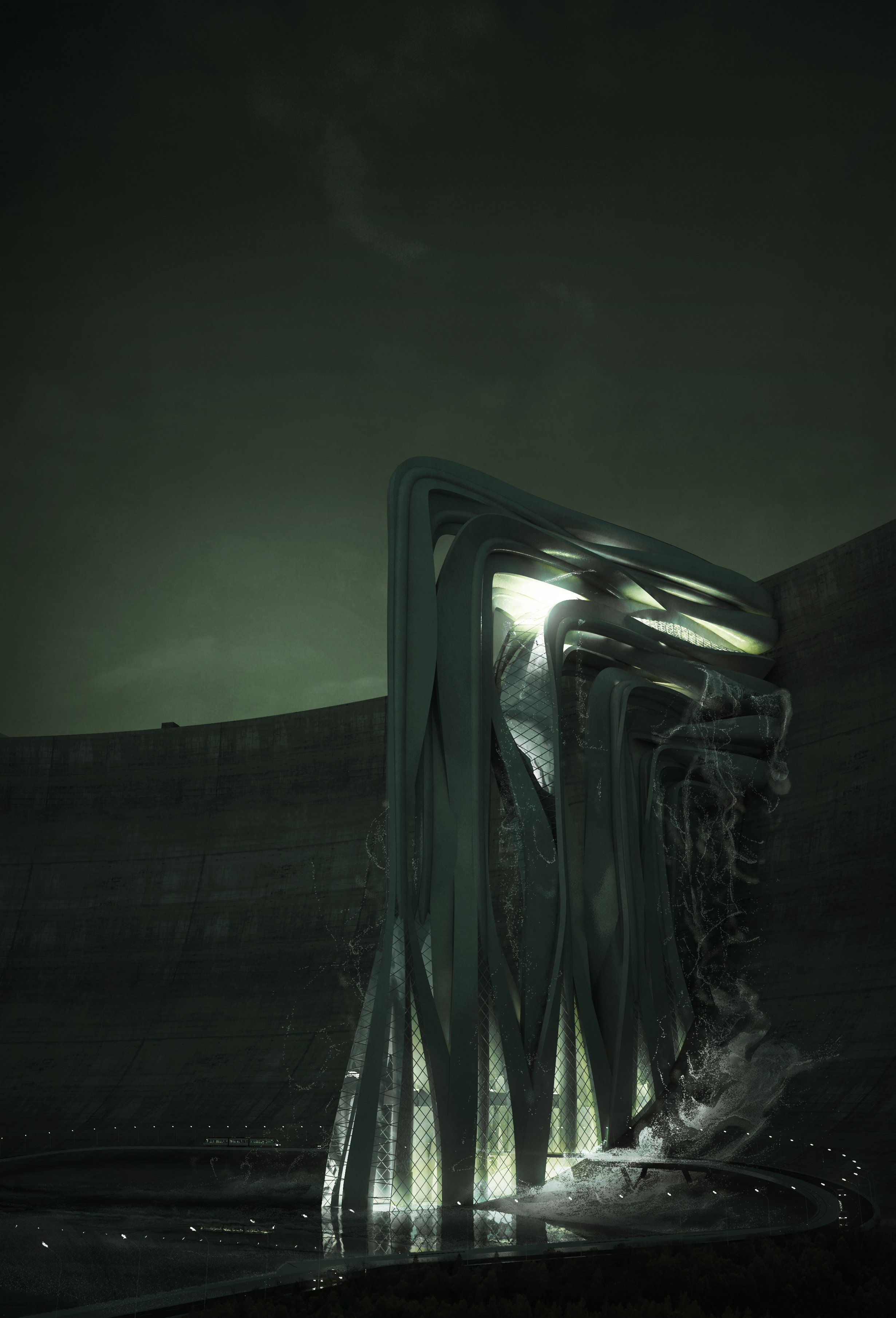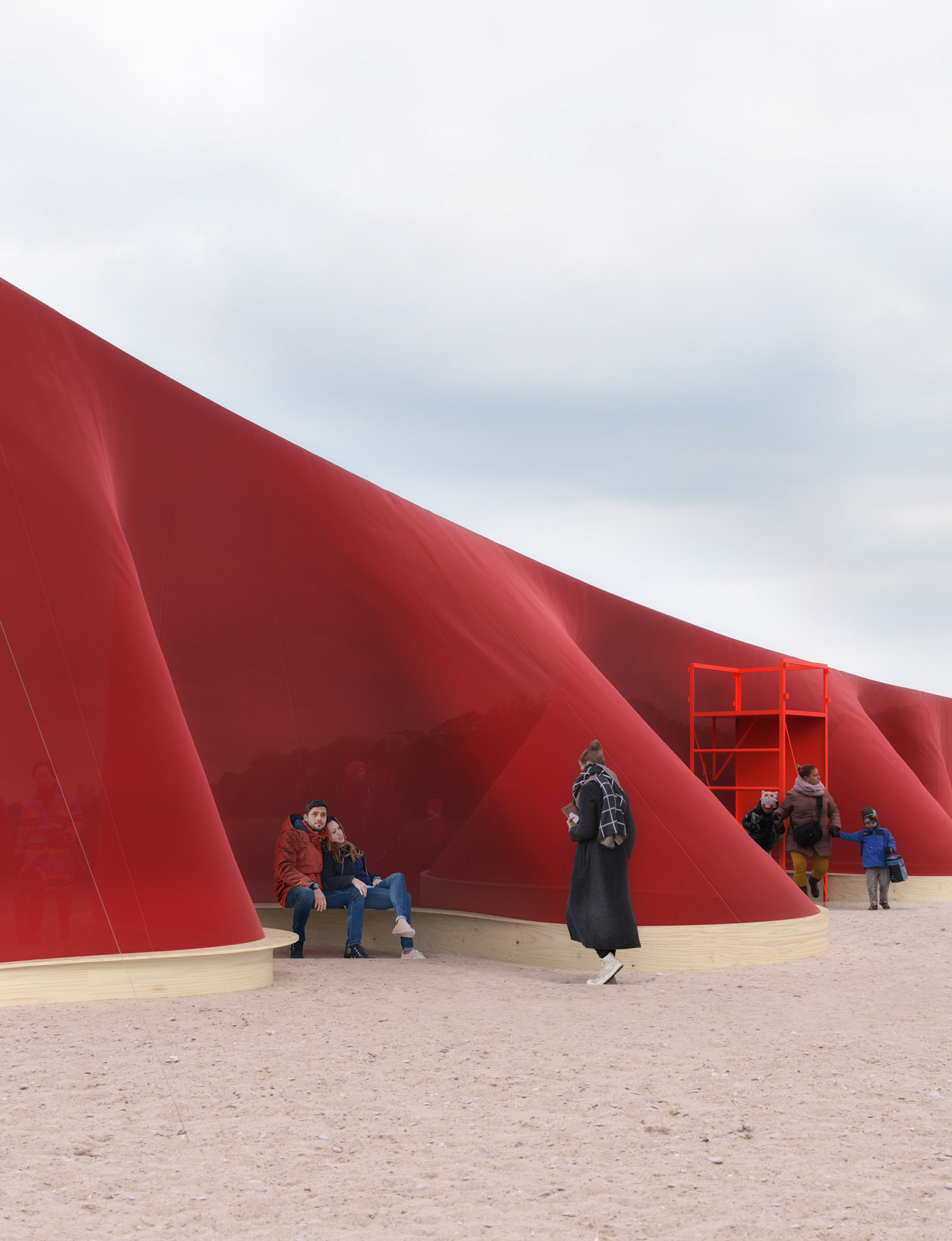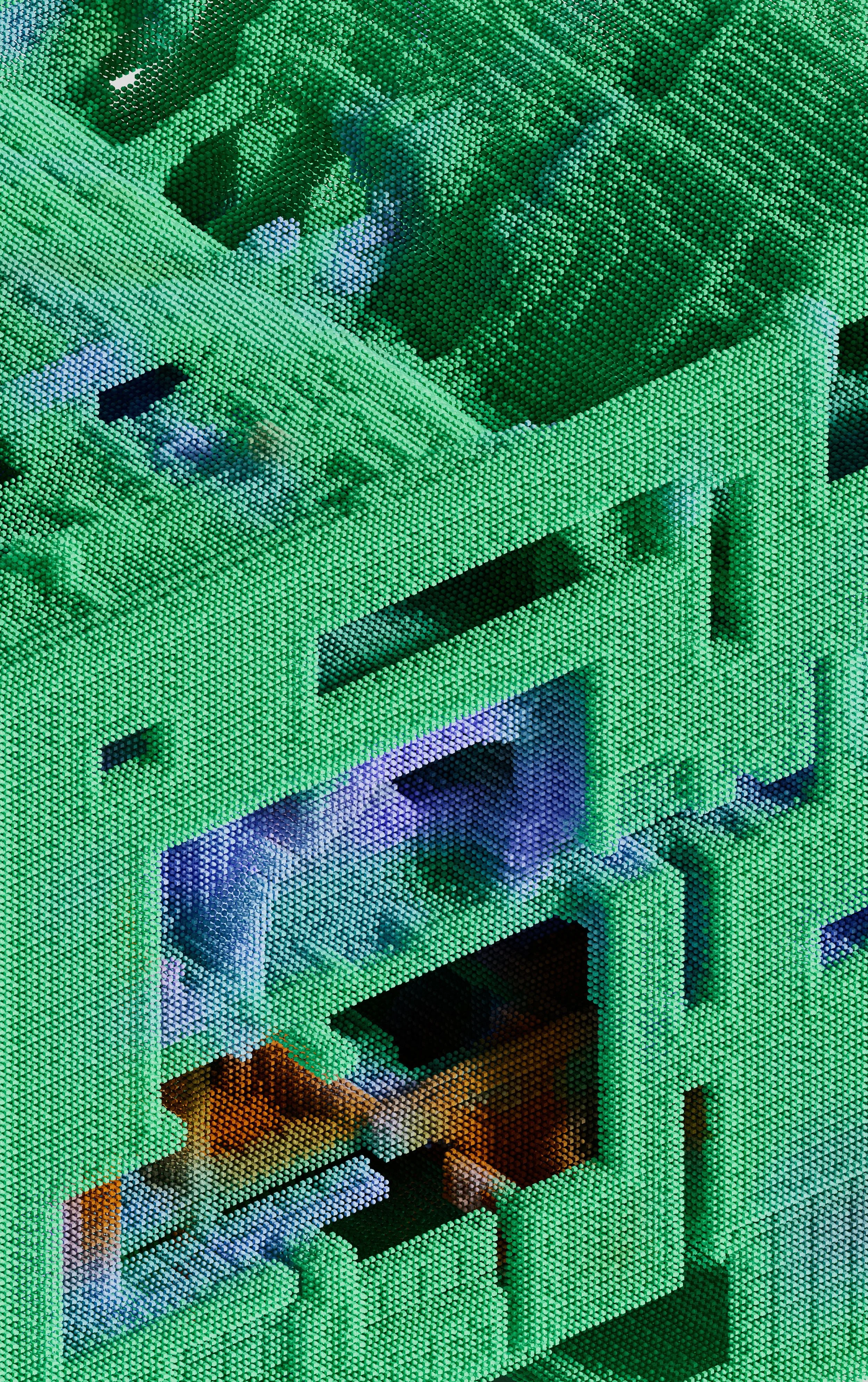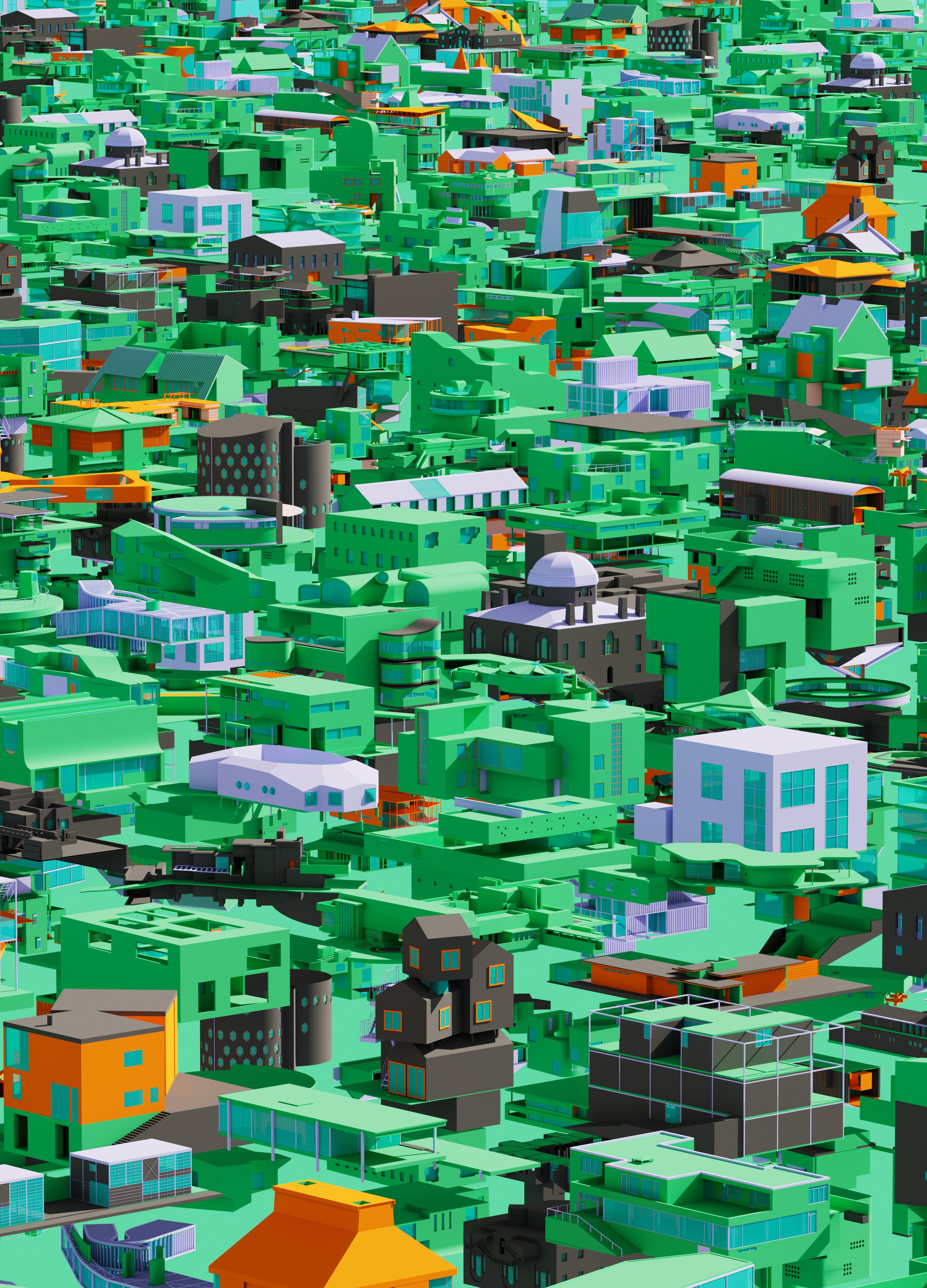
ROYAL SYMMETRY
A PAVILION FOR THE KING´S GARDEN IN COPENHAGEN
The King’s Garden Pavilion is built on linear avenues and a strong symmetry. The larger fields in the park are, in their design, dominated by two perpendicular mirror axes through which one fourth is mirrored to a harmonious whole - an operation that also gives Rosenborg Castle its silhouette. The Pavilion’s architecture is built around the same principle but while the Garden is composed of squares and circles, the pavilion is exclusively composed of triangles.
The pavilion is located on the lawn so that it becomes one point on a new arc that passes from south to north diagonally across the grass. A wide opening at each end invites the park’s guests inside under the origami folded construction. As a trunk, the triangles filter the light and through the many openings create a diffuse visual contact between the garden and the activities inside the pavilion. The larger openings in some triangles give a direct look and opportunities for physical interaction. The proposed pavilion has a flexible interior space that can facilitate many different events. A central platform without a backside acts as a stage and provides different possibilities for activation. Two wooden constructions on each side store and protect any equipment and unused surfaces make room for, video projections, temporary prints etc.

























