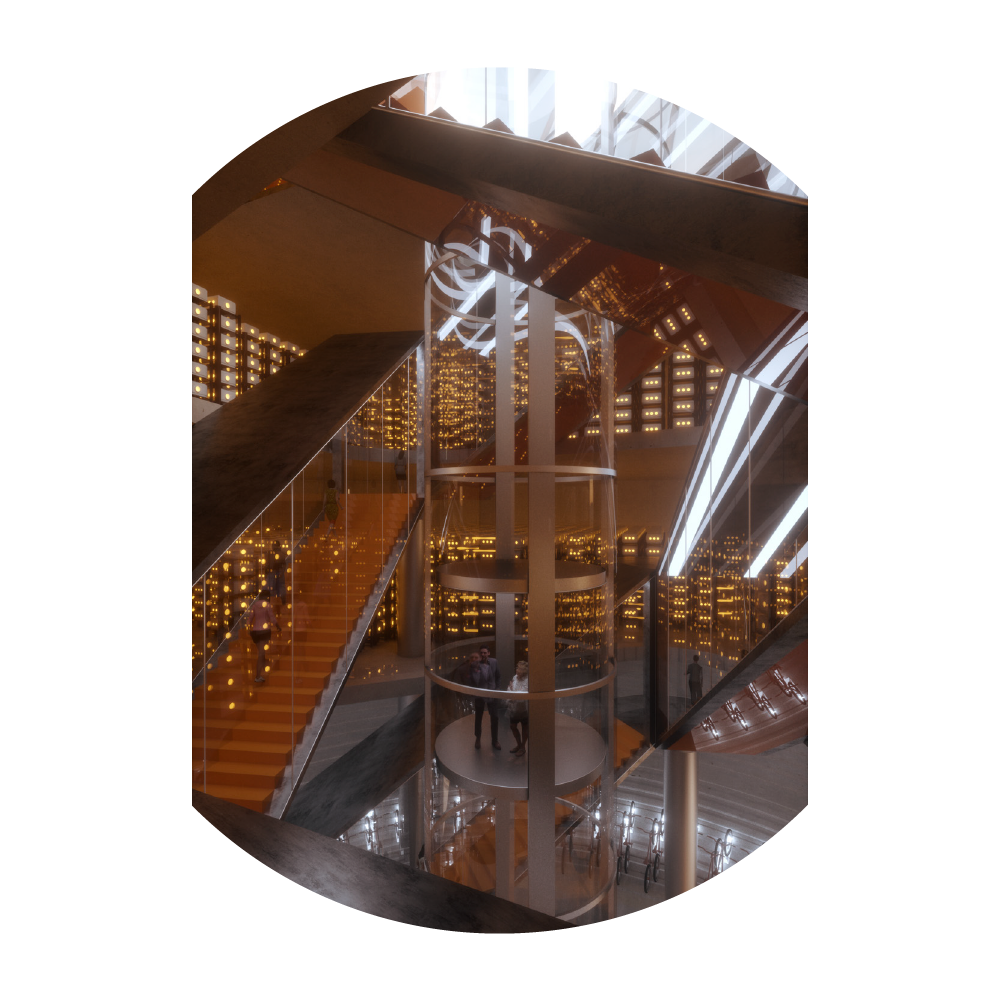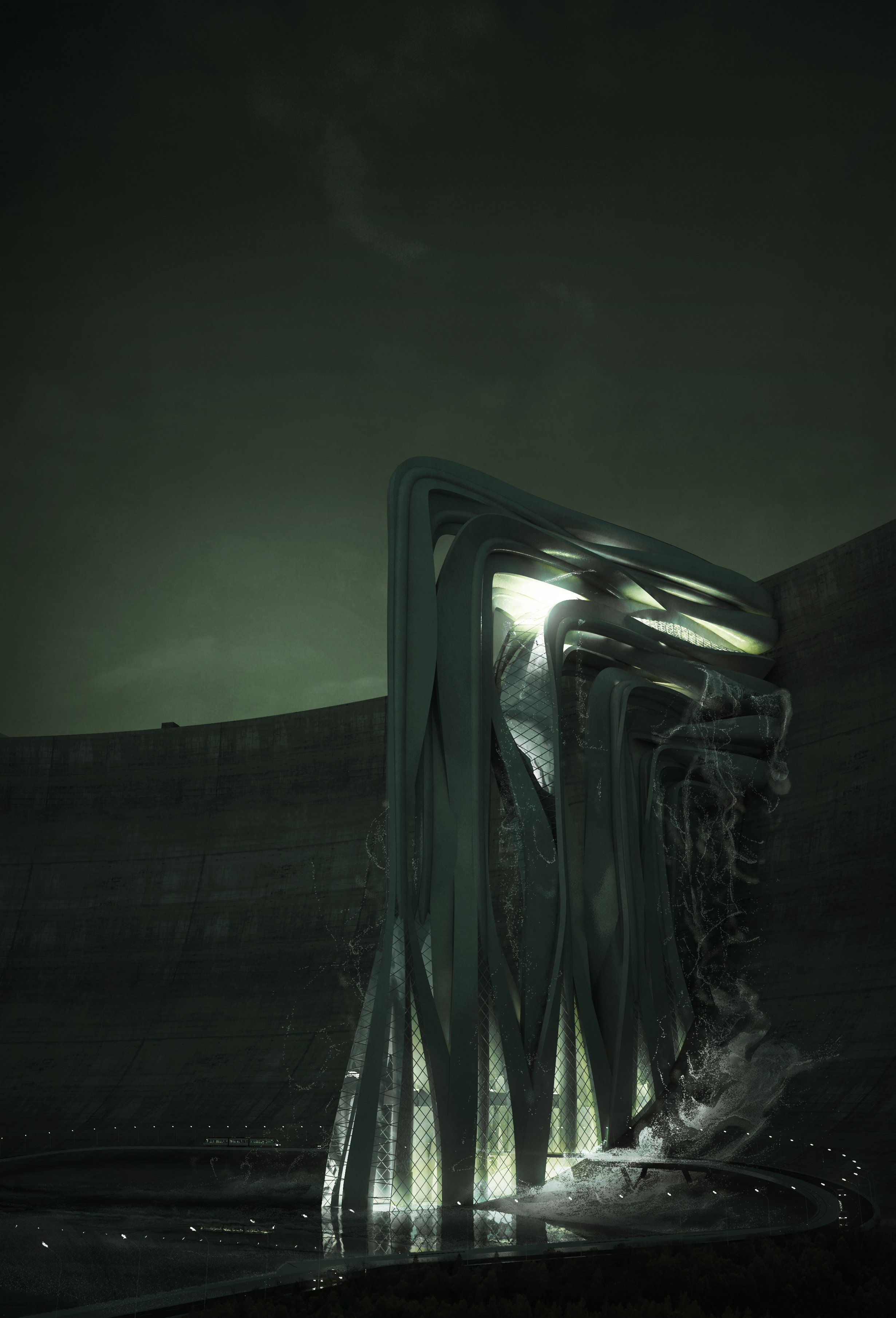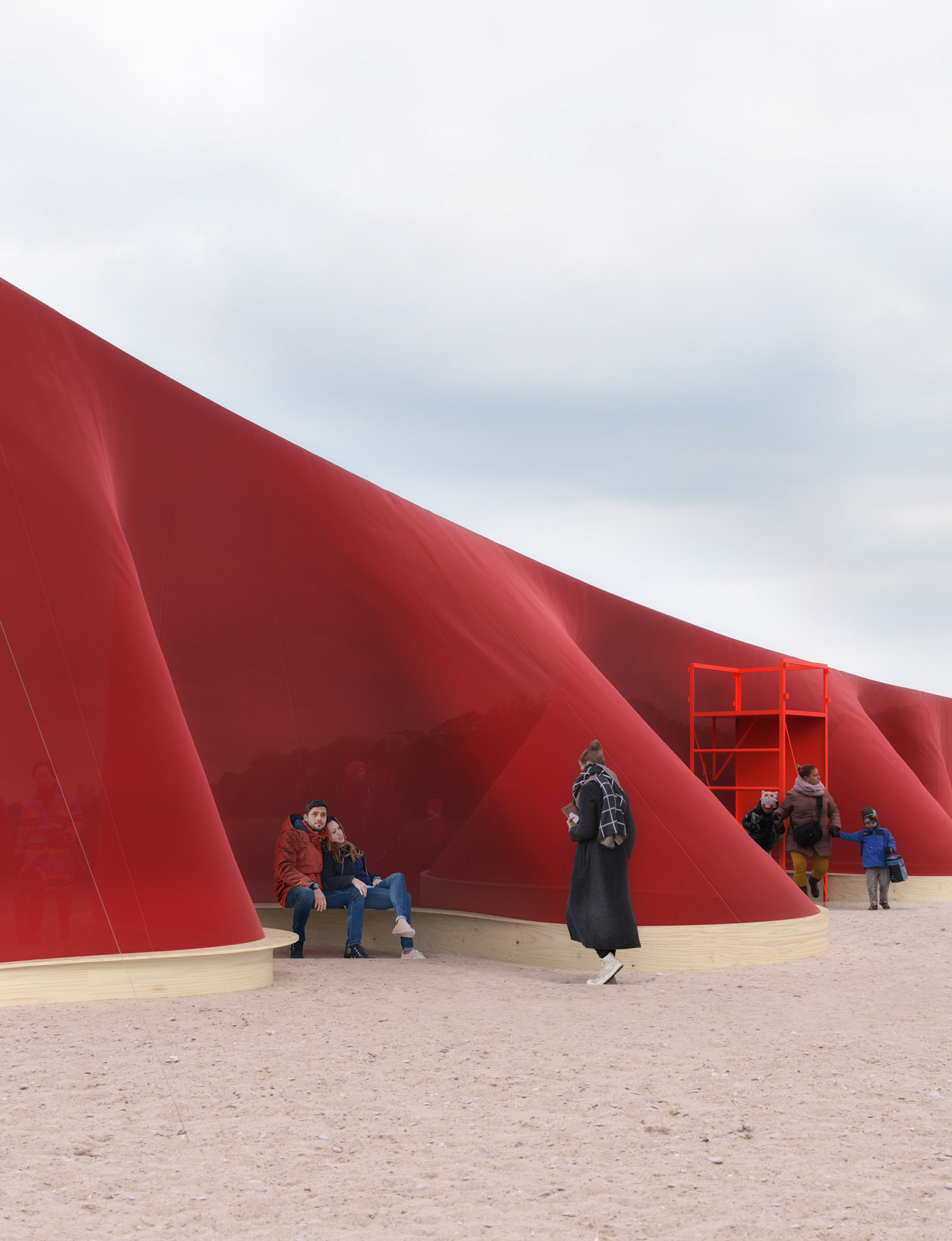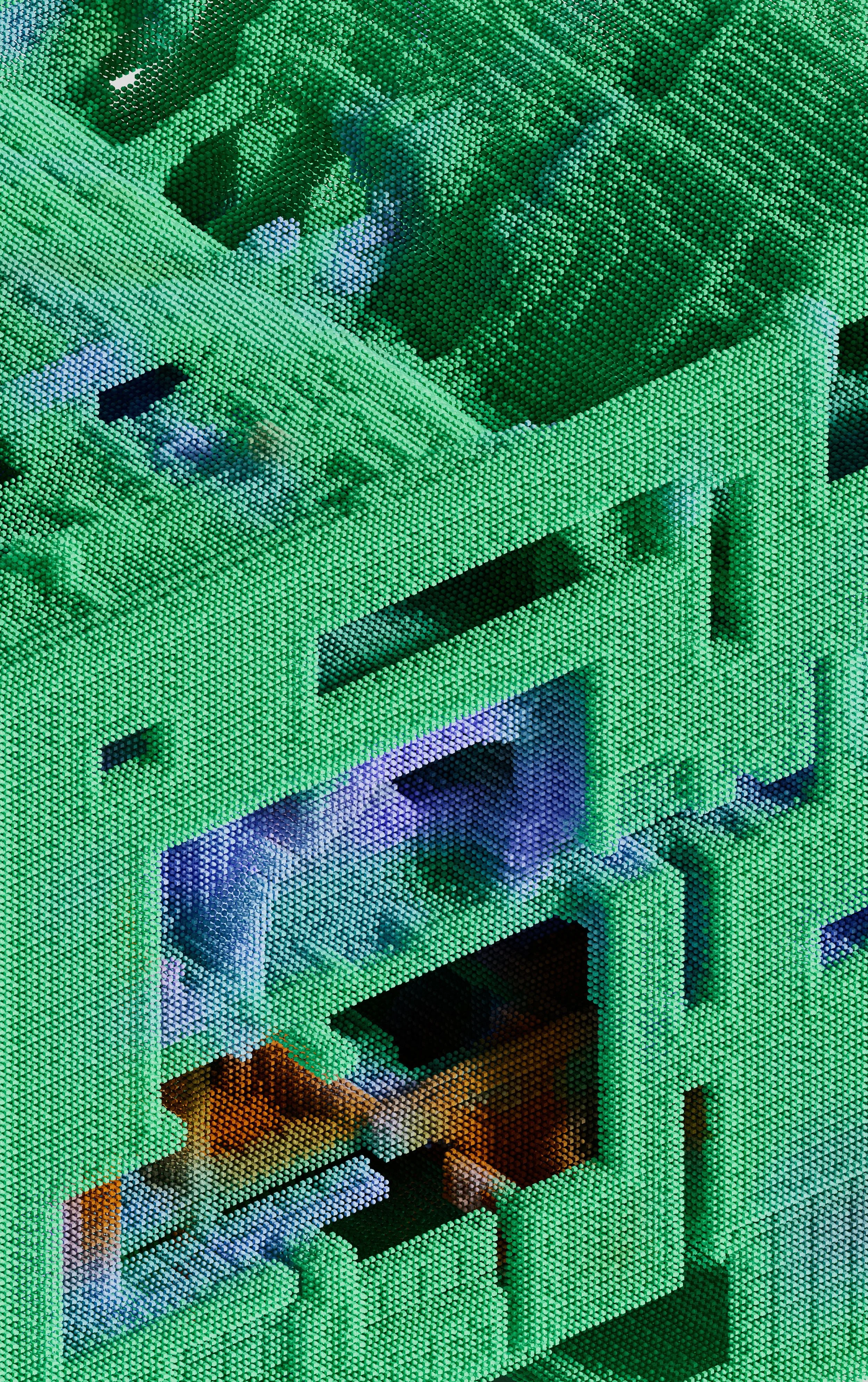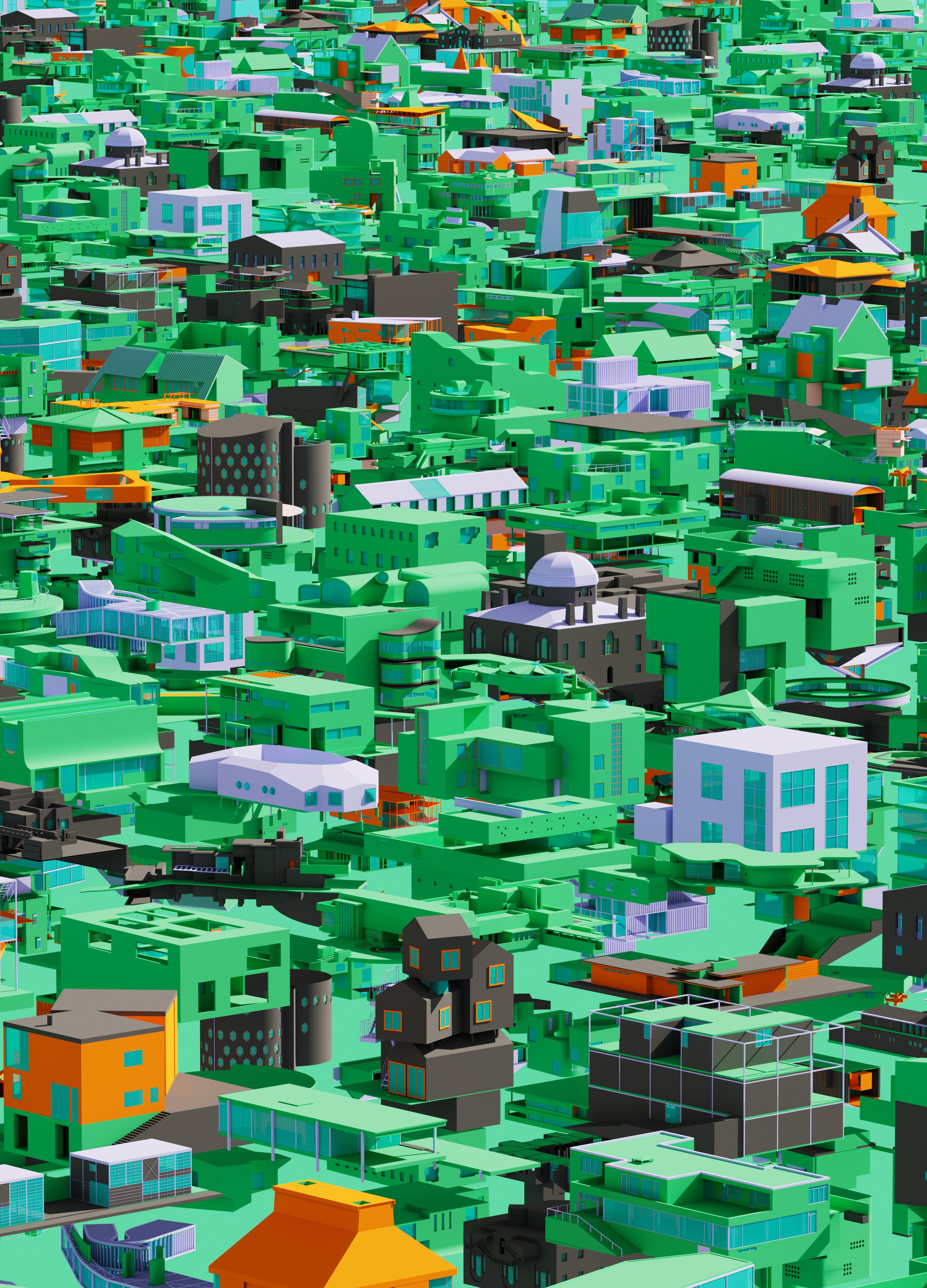




noHOME
DYSFUNCTIONAL SHELTERED SPACE
The noHOME pavilion paraphrases the idea of a sheltered space, which at the same time does not satisfy the basic needs of a home (protection, sleeping, eating, living). It is conceived as an architectural opportunity to draw public attention towards the social problem of being without a home/homeland.
The aim of the design is to raise consciousness about implications of being homeless for the persons concerned and their perception in society. In order to achieve this, the design explores and evokes subjective feelings such as the lack of privacy and the missing of a protective interior, a certain ambiguity between inside and outside with varying degrees of exposure, the perception of a hostile environment leading to an aggressive contextual interface and a limitation of space without the provision of shelter functions to weather conditions.
The project furthermore examines the potential of polymer concrete applications and the production of wood/polymer concrete composite materials in the large-scale architectural production. This polymer concrete was cast with laminated wood materials to create structural stiff nodes. The necessary formwork was developed from the node geometry, thus eliminating the operation of the formwork removal. The CNC milled, 3-layer spruce timber boards were fixed temporarily with screws, then filled with polymer concrete and thus rigidly connected. The cured polymer concrete/wood node has high structural capabilities, and can withstand both pressure and tensile forces.
Supported by: Institute of Architecture, University of Applied Arts Vienna „die Angewandte“, Bollinger+Grohmann Engineers, Loftcity Brotfabrik


























